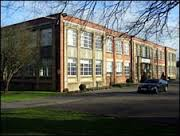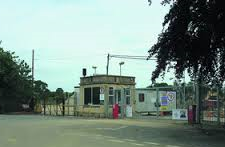Status:
On subsequent site(s)
Type:
Freestanding
Location:
External
Setting:
Roadside
Description:
Other structure/building
Materials:
- Brick Brick
- Metal Metal (any)
Lettering:
Inscribed on a plaque
Conflicts:
- First World War (1914-1918)
About the memorial:
Office block, built in two parts in 1936 and 1937 to a design by Gilbert Gardner of Oxford. It is built of red brick faced in part with stone, with aluminium panels, windows and rainwater goods. Gates, 1931 by Wallis Gilbert and Partners, aluminium. WWII war memorial.
PLAN: The building is of two storeys with a flat roof. The original plan appears to have been H shaped, with two linked blocks; the infill to the north side is in the same style as the rest of the building.
EXTERIOR: The front, west elevation appears as five bays, the two inner bays entirely brick and slightly recessed, the central and two outer bays faced in stone within a red brick surround. The stone pilasters provide a moulded surround for six windows, three to the ground and three to the first floor in each bay, separating the windows vertically: aluminium panels containing a regular geometric decoration separate the windows horizontally. The two inner bays are plain brick, with the same arrangement of windows. The central bay, containing the entrance, is more imposing with five openings to ground and first floors, each separated vertically by moulded stone pilasters and horizontally by decorated aluminium panels. The aluminium double front doors, flanked by aluminium lanterns, are glazed, with Art Deco decoration in aluminium, while the glazed panels above the doors also contain a design in aluminium that incorporates the company logo. The rear, east elevation follows a similar pattern of projecting and recessed bays as the west, but without the stone facing, and with windows recessed in moulded brick surrounds. The central bay contains the rear entrance where steps rise to the plain double doors set below a balcony with aluminium railing displaying straight verticals, wavy horizontals and two sets of chevrons. The north and south elevations continue the regular pattern of windows, but here the stone facing, within a margin of red brick, is continuous, as are the aluminium panels between ground and first storey. A break half way along the south elevation allows access to a small inner courtyard. A similar small courtyard survives to the north of the building's central connecting spine, but is completely enclosed.
INTERIOR: Immediately inside the double front doors is an aluminium revolving door. A double staircase in aluminium, with tubular handrail and vertical balusters separated at intervals by horizontals, rises to the first floor and is lit from above by a skylight with an Art Deco cube pattern in aluminium. The same balustrade continues around the landing. On the east side of the building is a second single staircase with similar balustrade. Most skirting boards, kick boards and fingerplates to doors, as well as door furniture, are also aluminium. On the ground floor a glazed double door with fanlight above gives access to the central corridor: there is a similar, though less grand, entrance to the first floor corridor immediately above. This central corridor connects the west and east blocks, while corridors to the left and right of the entrance hall serve the offices in the west block. The office to the north of the ground floor and to the north-east of the first floor are open plan. To the north-west of the first floor are the two executive offices, the only rooms to contain decorative detail, such as geometric plasterwork.
The factory gates were designed in 1931 by Wallis Gilbert and Partners. They are wide, symmetrical double gates and side panels in aluminium with vertical and horizontal bar design. Two identical plaques set towards the outer edge of the gates have the date 1931 inscribed vertically, with a panel containing a more complex grid above. The company logo is set slightly off centre in each gate: this consists of a roundel enclosing the initials NAC formed into an Art Deco design. The gates were recently re-sited by the memorial garden to avoid damage from lorries at the entrance to the site.
The war memorial commemorates the employees of the Northern Aluminium Company who died in the Second World War. It consists of a round pond surrounded by a margin of stone crazy paving. Four paved paths bridge the pond to a hexagonal island, again with stone crazy paving. Three stepped tiers of hexagons made of regular paving rise to a square plinth, on one side of which is a memorial inscription, and on the other sides are the names of the dead. The memorial is set within a small memorial garden.
HISTORY: The Northern Aluminium Company (NAC) opened its site north of Banbury in 1931. The factory and its gates were designed by Wallis Gilbert and Partners, whose listed work includes the Hoover Factory, Ealing (Grade II*). The buildings initially consisted of a remelt shop and a rolling mill, the latter facing onto a railway line. The original plans allowed for the expansion of the site, and between 1935 and 1938 the site grew to almost its present size. The company office, immediately to the west and in front of the factory, was designed by the prolific Oxford architect, Gilbert Gardner, FRIBA, and built in two phases, the first in 1936, the second in 1937 (dates appear on rainwater hoppers): the plan-form was of two linked blocks forming an H, and the only addition to the building since that date has been the filling of the gap between the two north wings.
Although aluminium was isolated as a usable metal in 1825, it was not until 1886, with the development of the Hall-Heroult process, that its commercial use became a practical reality. This process required large quantities of preferably cheap electricity, so the first smelters in Britain were located in the Highland Zone, in Scotland and Wales, to make use of sources of hydro-electricity. The development of aluminium alloys extended the uses of the metal; factories producing a wider range of rolled, cast and extruded shapes were established in more central and accessible areas, the earliest of which was founded at Milton, Stoke-on-Trent, in the early C20. The NAC factory was the third rolling plant in England, and when it first opened in Banbury the use of aluminium alloys was still in its infancy: the office building and the New Bodleian Library building in Oxford (q.v. GG Scott, 1935-46, Grade II) were amongst the first to be fitted with aluminium windows, modelled on the more commonly used metal casements.
Demand for aluminium rose dramatically at the start of the Second World War, and the Banbury plant with its two rolling mills was well placed to meet the demand. The factory was renowned for its role in producing 60% of the metal needed for aircraft manufacture in the early years of the war: its strategic significance is indicated by the fact that in 1941 the laboratories became the home of the Ministry of Aircraft Production's Light Metals Committee, and its contribution to the war effort before 1943 was so crucial that a plywood 'decoy factory' was erected as a false lure to enemy bombers, while the factory itself was concealed under camouflage paint. The company also provided servicemen, and those employees who lost their lives are remembered on the war memorial to the north of the office building.
The Northern Aluminium Company was the first modern industry in Banbury, and made a considerable contribution to the development of the town, employing more than 3000 people at the height of its production. After the war it remained a major employer despite the inevitable decline in demand and production. In 1960 the Northern Aluminium Company became Alcan Industries Ltd.
There have been few significant changes to the office building. Apart from the section of indiscernible infilling to the north elevation, its external appearance remains much as it was on completion in 1937. Internally there have been some modifications to the original plan-form, where changes in function and fashion have resulted in the removal of partitions to create open plan offices on the north side of the building. Following a recent accident the gates have been moved from the entrance to the site and erected close to the war memorial.
c Historic England Listing entry 2008
Since the listing entry the site has closed as a aluminium plant and the rolling works demolished though the listed bulding remains and the gates and memorial have been re-erected, The site is now a monstrous Amazon Depot. See some attached links to press and BBC website.
Edit memorial details




